309 main st
Danville, NH 03819
ph: 978-914-3744
alt: 603-702-2444
rayhoule
Kitchen's page three
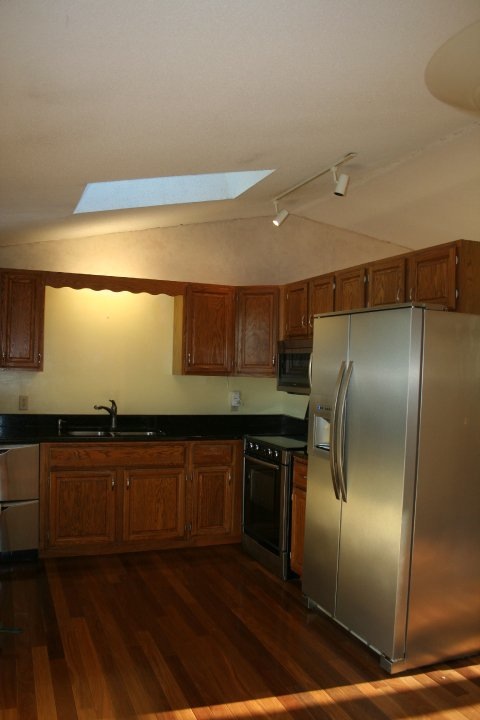
Above and below are pictures of the kitchen before commencement of work.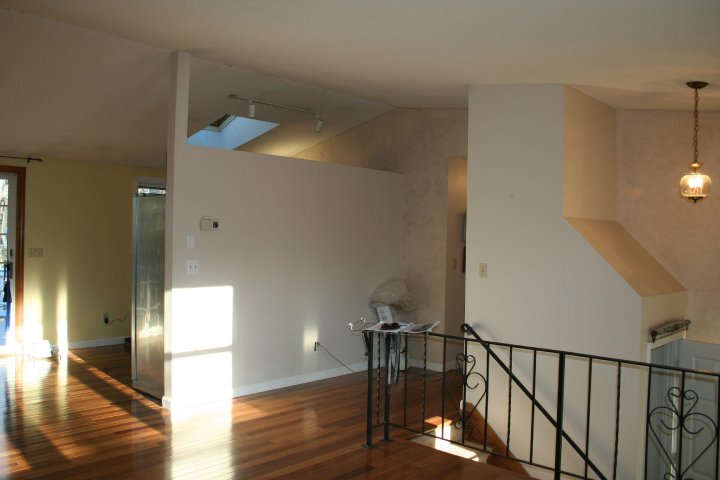
Below is a picture of the new kitchen. The home owner chose two different granite tops to accent the opposing colored cabinetry
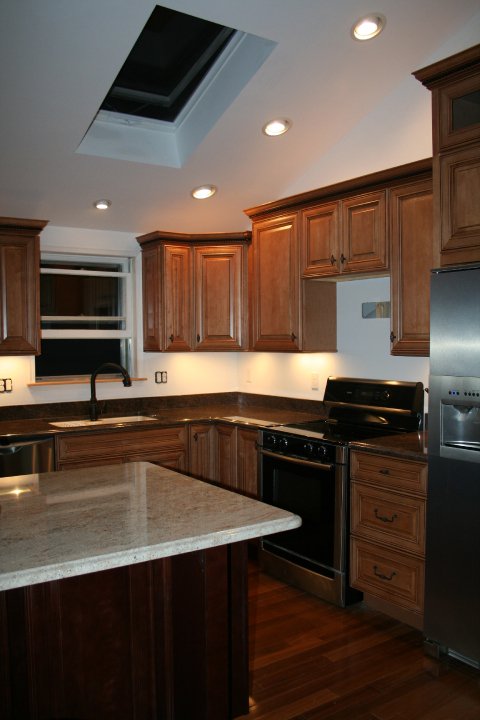
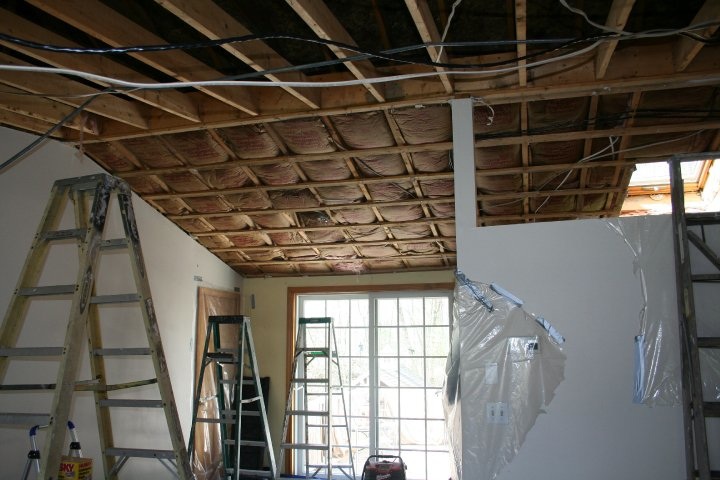
Kitchen ceiling before re-vaulting in above picture.Shows 3/4 wall to be removed with support post supporting vaulted ceiling.
Below picture shows removed walls and newly vaulted ceiling with center laminated carrier beam.
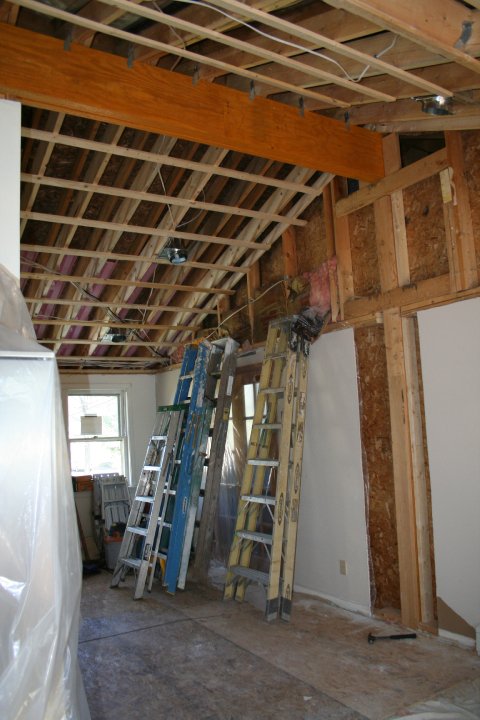
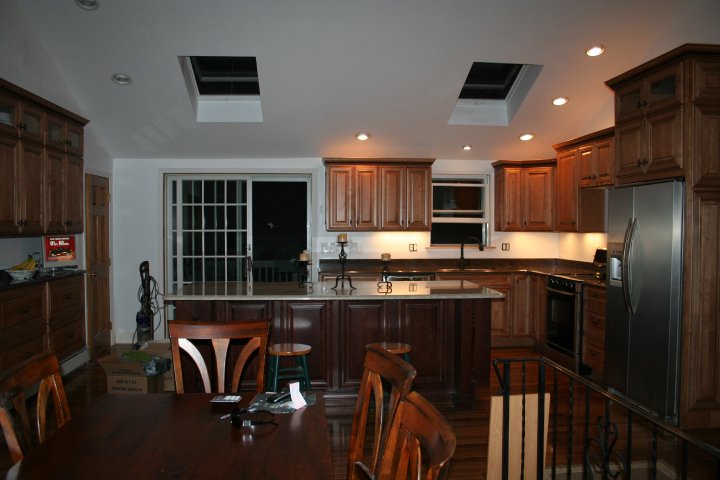
Upper picture shows finished kitchen as viewed from dinig area
Lower pictuer sjows cabinetry to left side recessed into wall. Gving more floor space for center island.
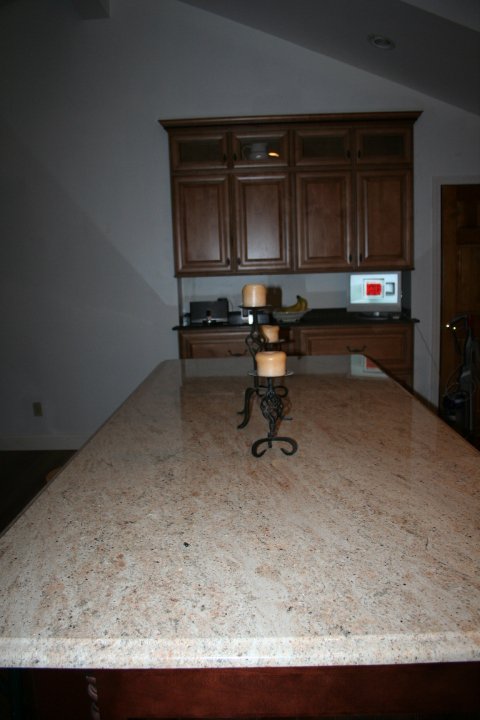
Copyright 2010 R&R Building Creations. All rights reserved.
309 main st
Danville, NH 03819
ph: 978-914-3744
alt: 603-702-2444
rayhoule
